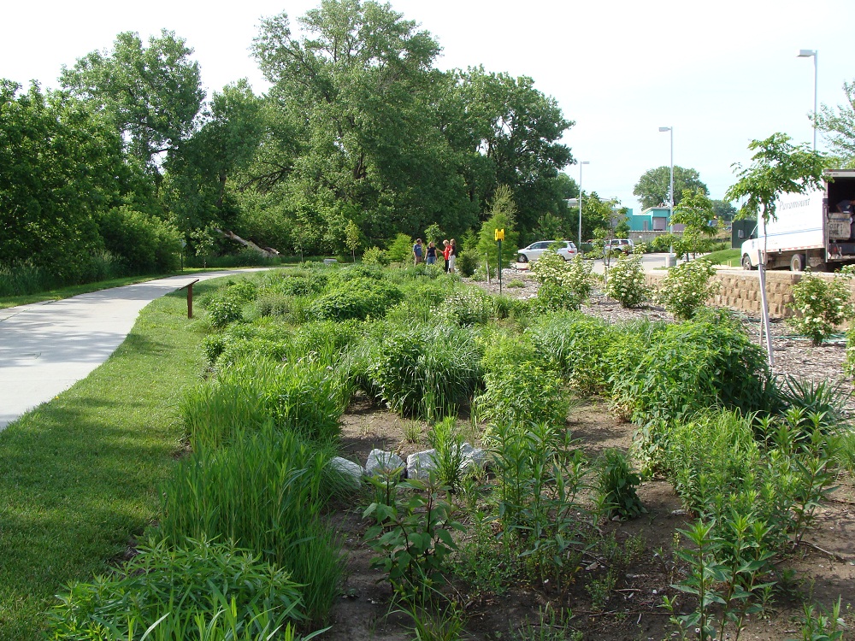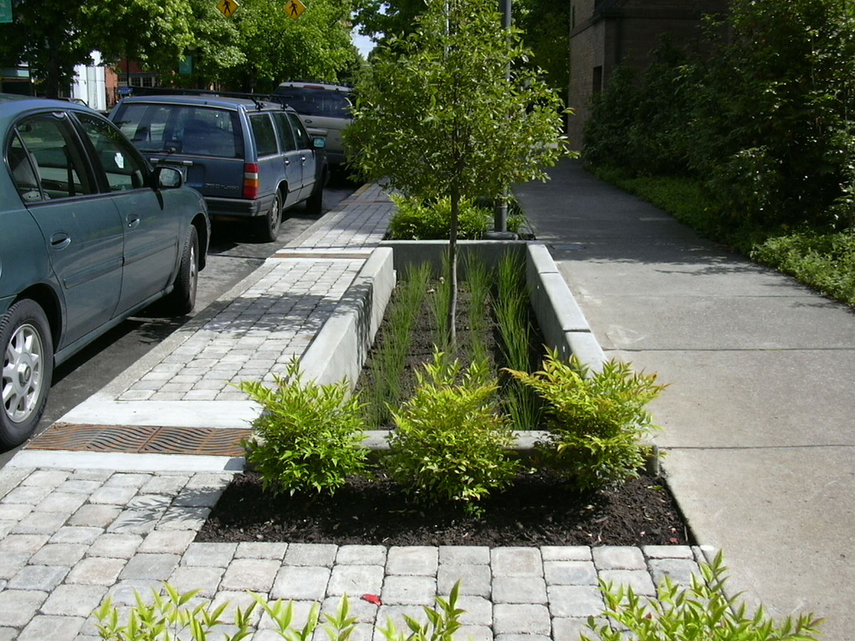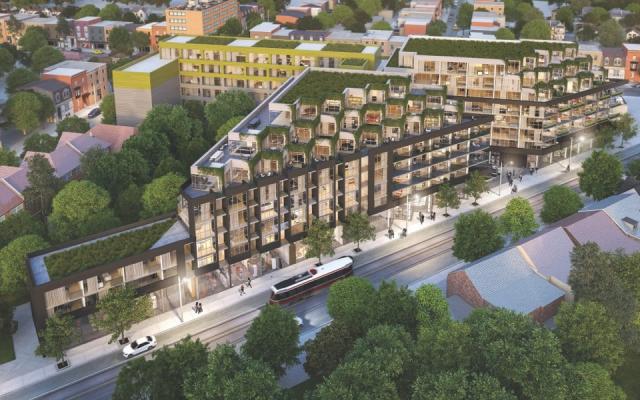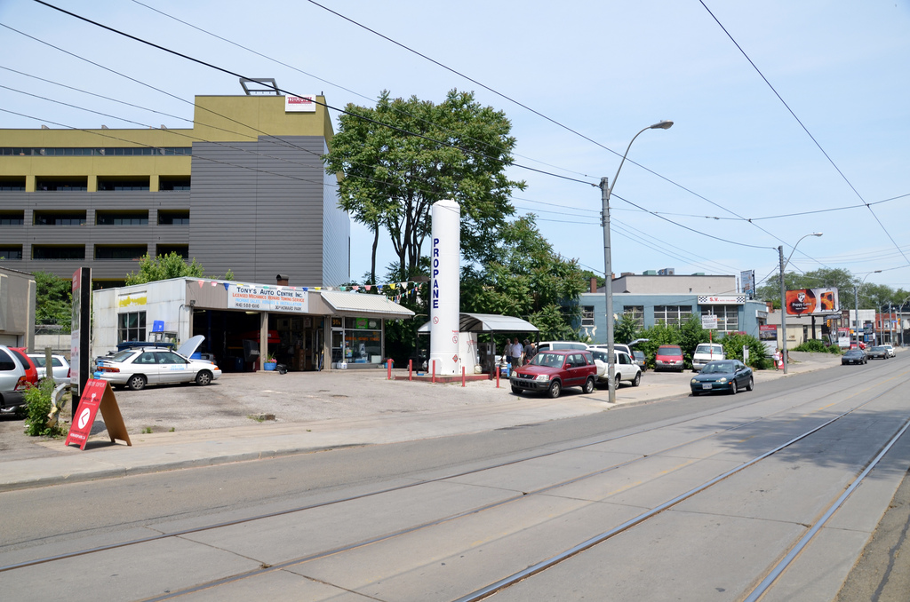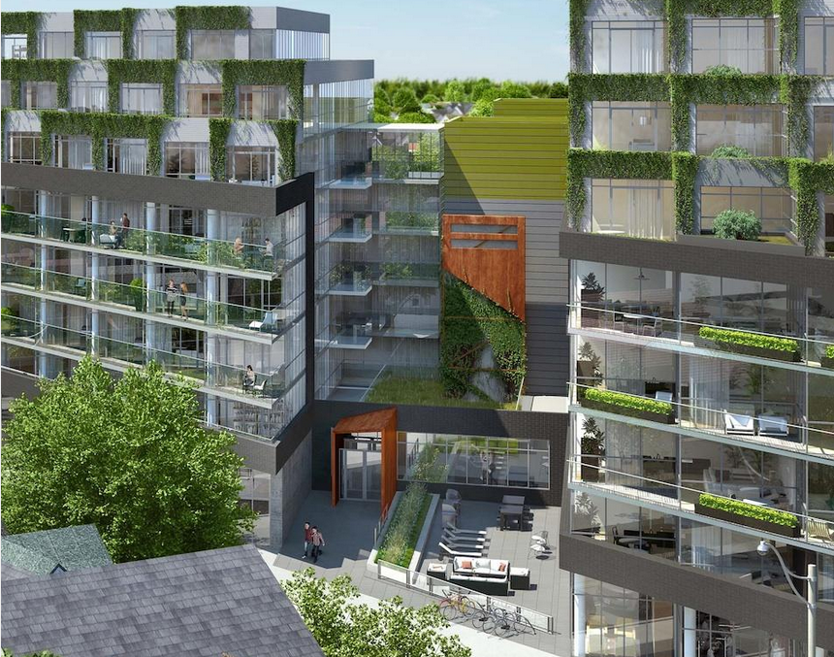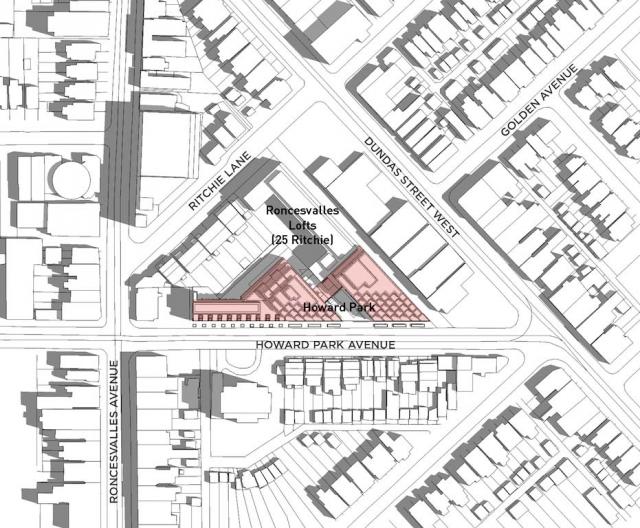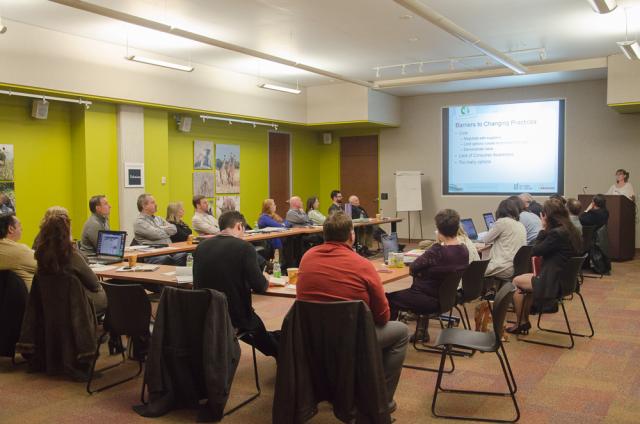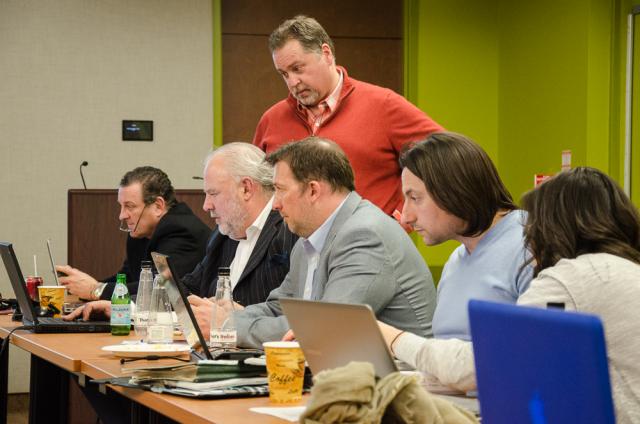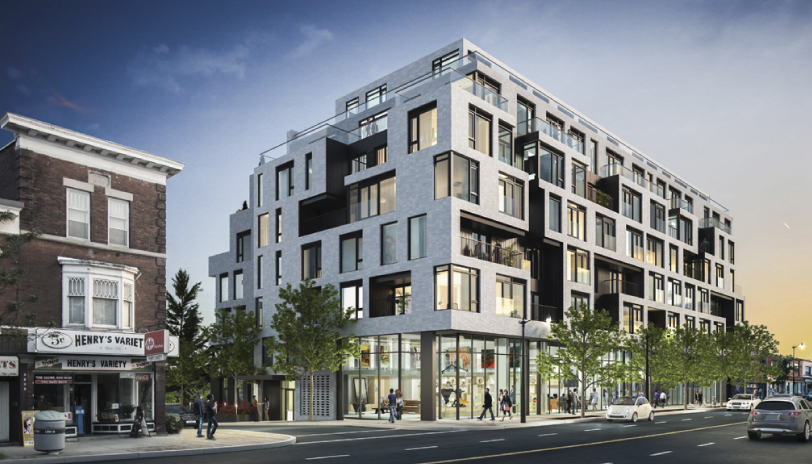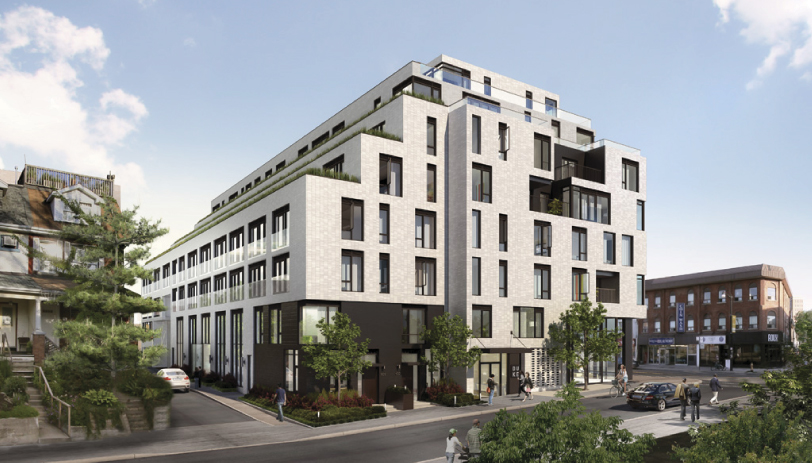(this is an article I wrote for UrbanToronto) Our climate is changing—our range of weather is getting more extreme—and at the same time we are more aware than ever of our need to use energy wisely. The dramatic environmental, social, and economic consequences related to climate change reinforce the need to plan for energy sustainability in a way that balances growth and environmental integrity.
We have been looking at energy efficient building design initiatives, but it's time we also consider the larger impact of site planning. While UrbanToronto more often looks at high-density development, it is important to remember that building is rapidly taking place in more suburban locations throughout the GTA, where people are seeking larger lots and lower densities. Those communities are always going to be more resource intensive, but there are ways to mitigate that impact, and planners can evaluate how they are designed from an energy perspective. You can achieve savings in a broad sense, for example, by creating communities that are more walkable, simply by virtue of land use planning techniques that concentrate development to reduce the amount of vehicle trips that are necessary to achieve day-to-day needs.
Municipalities see to issues like stormwater management, low impact development (LID), domestic water savings targets, and master planning that adheres to transit-supportive and walkability guidelines.
Stormwater has become a very serious concern for municipalities. What it really refers to is water balance. By paving over naturalized surfaces and creating more hardscapes, we change the flow of water on a site. This continued paving leads to a cumulative increase in runoff volume and flow duration that results in increased streambank erosion and sedimentation, the risk of flooding, and high concentrations of contaminants. Despite having stormwater controls in place, the health and quality of many urban rivers and streams continues to decline. And if last year’s record rainfall is any indication, climate change only exacerbates the problem.
In 2012, Enbridge Gas Distribution along with Sustainable Buildings Canada launched a green building initiative called Savings By Design (SBD) in response to a mandate of the Ontario Energy Board. The program encourages residential and commercial developers to build more sustainably by providing financial incentives and support for projects that reach an energy reduction target of 25% better than the Ontario Building Code 2012.
While the program is primarily driven by the energy savings of a building, with developers focused on its envelope and HVAC systems, Enbridge's SBD program also works with municipalities to broaden the scope to address the larger site issues.
The pivotal part of SBD is the charrette, an intensive design workshop, which gathers a group of green building experts, engineers, architects and contractors together to evaluate a project proposal in its earliest phase. Through the program’s Integrated Design Process (IDP), the team looks at various solutions and identifies the most effective ways to construct a building for optimum energy performance. When dealing with a larger terrain involving a community or site plan, the group expands to include ecologists, geologists, and planners.
We spoke with municipal planning experts who bring a stormwater management and natural heritage protection point of view to the table. They have collaborated with developers and SBD to test out a number of sustainability objectives on projects ranging from industrial lands to residential subdivisions.
Mike Walters, General Manager of the Watershed Management Department at the Lake Simcoe Region Conservation Authority, is dedicated to maintaining and enhancing pre-development hydrologic site conditions. According to Walters, we need to make big changes if we want to achieve our water quality, quantity and aquatic targets and accommodate new urban growth. “It will require more green infrastructure (e.g. LID); new policy, regulation and enforcement; and, exploring other ‘end-of-pipe’ strategies.”
The development industry can benefit from a more integrated, holistic design approach. “Where you’re at in the planning process will impact what you can do,” says Dan Stone, planner and Manager of Economic Development & Sustainability at the Town of East Gwillimbury. Ideally, it is at the very start, at the pre-consultation level, before there is a road network or a plan in place. The collaborative approach taken by SBD contributes toward the design by determining where you can infiltrate and by suggesting street layouts, location of parks, configuration of sidewalks, and how to reduce the amount of impervious area.
The benefits of the SBD program are numerous. For one, the access to multi-disciplinary specialists who can advise on the design is free (the charrette is paid for by Enbridge). Then, of course, there are incentives if performance standards are met. And, adds Stone, “There is the good press associated with working with the municipality and trying to achieve its sustainability goals; the local community and Councillors appreciate the effort. It’s a completely voluntary program. No risk, no obligation.”
But, the key benefit that resonates most with developers is an approval process that unfolds more smoothly and with fewer surprises. The process is typically lengthy and the development industry is sensitive to that fact: nowhere is the adage ‘Time is money’ more apt.
“The beauty of the IDP is that it puts a lot of good decision making at the front end of the process. You engage with the regulatory authorities early on and get a clear understanding of the municipality’s priorities and a sense of what kind of things are non-starters. You’re giving the proponents the heads up for things to watch out for. That to me, from a municipal planning perspective, is the best value added. Developers can try to perfect their application and get it approved faster – and to market quicker – because they got insights at the very front end,” says Stone.
By implementing Low Impact Development principles, water can be managed in a way that reduces the impact of built areas and promotes the natural movement of it within a watershed. “You’re putting clean water back where it belongs so it can support natural features. This program looks at water not as waste but as a resource, and that’s what I like about it too,” says Walters. But it is more than just applying stormwater Best Management Practices, like vegetated swales, rain gardens, infiltration basins or porous pavers. It requires a change in urban design principles and public acceptance.
“We’ve had developers take innovative steps and risks associated with stormwater management. The environment will win, they will win, the process is quicker, and there is an incentive from Enbridge. What is the downside?” asks Walters.
The industry seems to be responding. “I don’t think the value is from any one individual project,” says Stone. “The value is what the program has been able to add to the whole discussion about sustainable development.”
For more information on the Savings by Design program, visit the website http://www.savingsbydesign.ca/
Stephanie Calvet is an architect and a writer specializing in architecture and design. She can be found at www.stephaniecalvet.com

