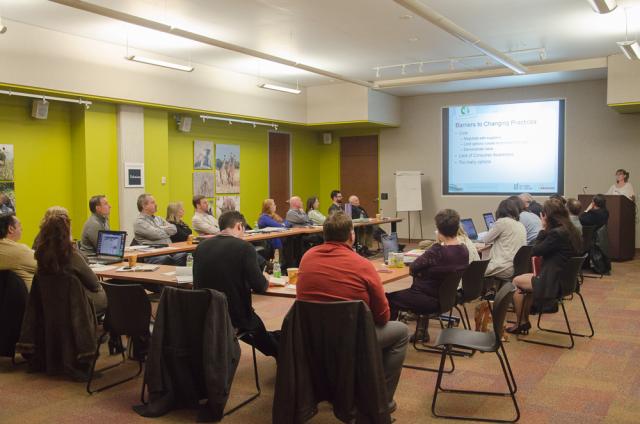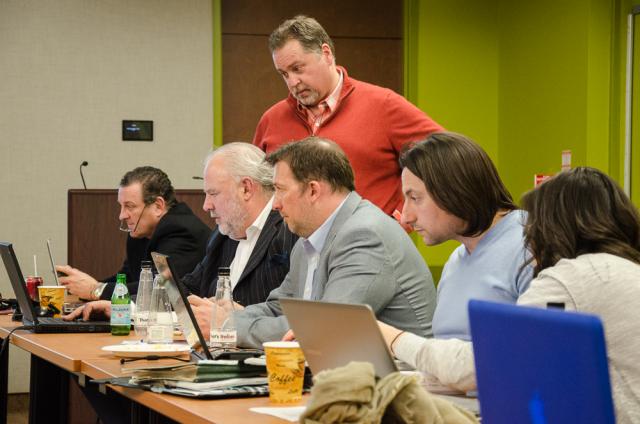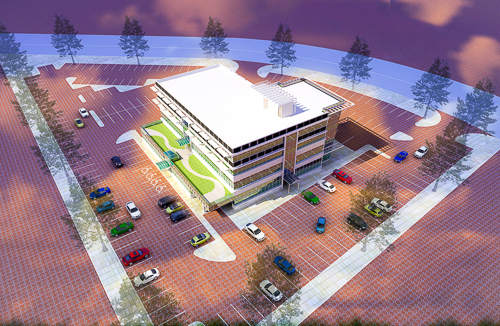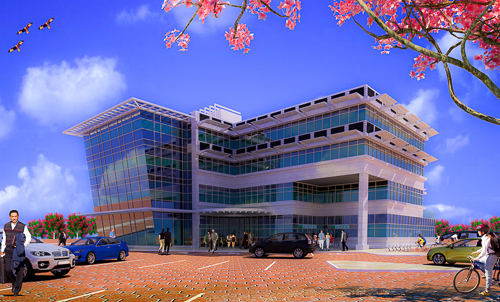There’s a wealth of resources available for anyone minded to go the route of sustainable building, including plenty of information, best practices, assessment tools, and precedents. Builders are looking to deliver a practical, marketable and cost effective product. While developing more responsibly may be a goal for some, barriers to changing practices often come down to cost and lack of consumer awareness. Unfortunately, in the reality we currently find ourselves in, the most effective way to encourage sustainable strategies for building projects is through legislation and financial incentives. Savings By Design (SBD) is one such initiative. The first program of its kind in Canada, SBD was launched in 2012 by Enbridge Gas Distribution in collaboration with Sustainable Buildings Canada (SBC) to facilitate an easier transition to green building innovation. As a key stakeholder, Enbridge’s interest is in total energy savings and therefore it devised a way to help make higher-efficiency performance more attainable to commercial and residential builders by providing funding and support during the design, construction and commissioning stages of projects. It also fulfills a mandate of the Ontario Energy Board.
The overarching goal is that buildings achieve 25% energy savings -- or more -- over the minimum requirements of the Ontario Building Code (OBC) 2012.
What makes the program unique is its collaborative, results-driven, process-based approach. Those enrolled have access to SBC’s broad network of green building experts who collectively evaluate a building proposal in its planning or early schematic phase and whose feedback can significantly improve the outcome of its final design. The methodology that is used is called Integrated Design Process (IDP) and it is focused on designing for the entire building life cycle. It helps builders identify optimal solutions for enhancing energy efficiency, occupant health and ecological benefits through customized workshops.
At the heart of the program is the IDP 'charrette', a pivotal full-day activity that brings these building industry professionals together to explore a number of design scenarios in an open discussion forum. It also gives the building team the opportunity to define priorities for improvement and to test those concepts through energy modelling.
UrbanToronto's Stephanie Calvet recently attended one of these charrettes.
Held at the Earth Rangers Centre in Woodbridge, Ontario, this full-day event gathered a team of individuals with a wide range of expertise – engineers, contractors, building specialists, modelling experts, and independent observers. At the table was the developer/client Great Gulf with a proposal for a large suburban development consisting of 450 homes with a mix of detached and townhome styles.
Prior to the charrette, a Visioning Session between proponents and SBC was held in order to ascertain clients’ sustainability objectives with regards to their project. This initial meeting focuses on aspirations and core purposes and it establishes the goals that ultimately guide the charrette.
Depending on the scale and complexity of a project, participants are organized into teams. In accordance with IDP, the program also considers factors beyond energy efficiency that contribute to building sustainability. For this particular project, two groups were created: the more technical ‘energy team’ focused its efforts on the building envelope and mechanicals (space and water heating); and, the ‘sustainability team’ addressed site strategies and indoor environmental quality.
The objective of the ‘energy team’ is to study a preliminary project design and identify methods for it to meet energy efficiency performance targets. Although many elements contribute to heat loss, the biggest losers are, by far, the windows and walls. Therefore, when considering energy improvements, it is most logical to consider providing the best possible building envelope that meets the budget prior to upgrading mechanical systems.
From the perspective of the developer, the objective is to understand the potential impacts to cost and schedule to exceed the code regulations and other potential energy targets while also meeting the expectations of the buyer, maximizing density and profitability. For residential builders, there is an incentive of up to $2,000 per home (up to a maximum of 50 homes or $100,000) for achieving energy performance 25% better than OBC 2012.
The program requires that the buildings be modelled to show net energy savings.
During the charrette the team examined measures, assemblies and technologies to achieve modelled performance improvements over the benchmark reference (code) building. Assessments were done using BIM software that can model the impacts of the modifications on building environmental performance as they are considered, on the fly, with the SBD real-time model as an evaluation tool. Exterior wall composition was studied in great detail, as were glazing options and the effects of basement full under-slab insulation vs perimeter only. Alternative configurations at a similar cost were also explored, presenting builders with different avenues to meet their criteria.
The incorporation of external shades, LED lighting, programmable thermostats, and Energy Star appliances as potential upgrades was also discussed.
The ‘sustainability team,’ on the other hand, addressed site design approaches such as: water conservation, soil and waste issues, and the benefits of low impact development.
With an emphasis on creating tightly contained buildings to minimize heat loss – a strategy that’s been in place since the 1950s – there has been renewed awareness for the need to improve indoor air quality (IAQ), as it relates to the health and comfort of building occupants. Source control, filtration and the use of ventilation to dilute contaminants are the primary methods. Facilitators at the event presented practical guidelines for designing healthful indoor environments (i.e. specify low-VOC products) and suggested strategies for quality control (i.e. seal and protect ductwork during construction).
The team also discussed material options to upgrade durability as well as marketing opportunities for builders exploring the integration of sustainable practices into their brand. Some ways to make the case may include negotiating with suppliers, creating economies of scale, and demonstrating return on investment.
Working sessions continued throughout the afternoon and SBC gave an informative presentation of stormwater management best practices. Participants reconvened at the end of the day for a summary of discussions and a presentation of the modelling findings.
In conclusion, the builders came away with various options to go forward and were pleased to discover that with slight modifications to the homes’ existing design, exceeding reference energy performance by 25% is well within reach. A final report that summarizes the results of all these efforts will be presented to them.
The charrettes have become a sought-after tool for driving sustainable thinking in the Canadian building industry. Programs like Savings by Design not only incentivize builders to develop more responsibly through financial incentives but they also provide access to a multi-disciplinary team of designers and experts to help them achieve their goals.
For more information on the Savings by Design program, visit the website http://www.savingsbydesign.ca/
Stephanie Calvet is an architect and architectural writer based in Toronto. She can be found at www.stephaniecalvet.com








