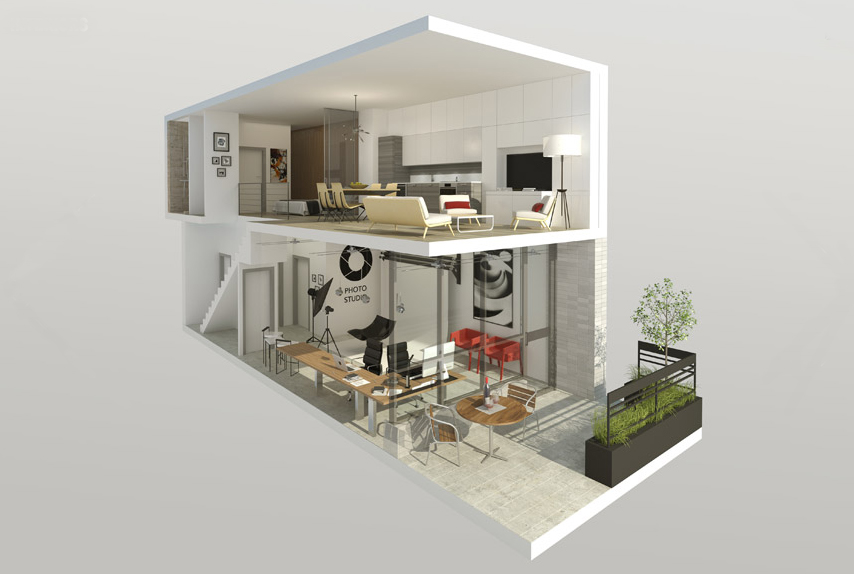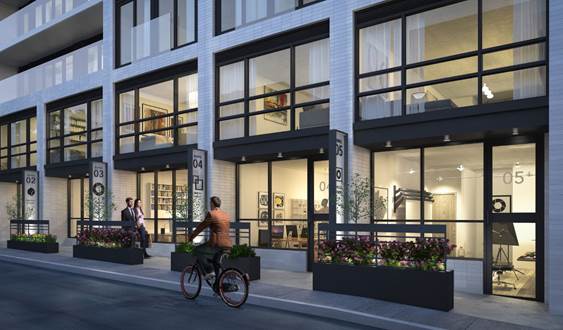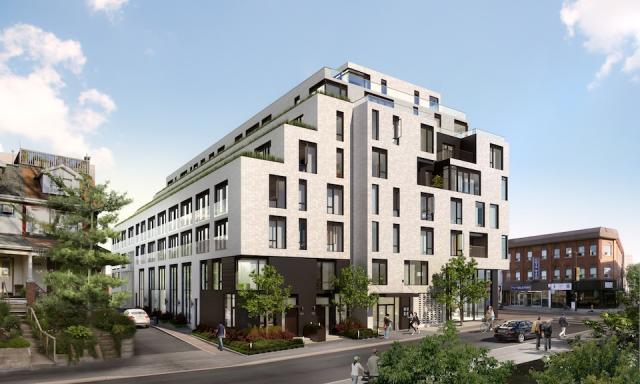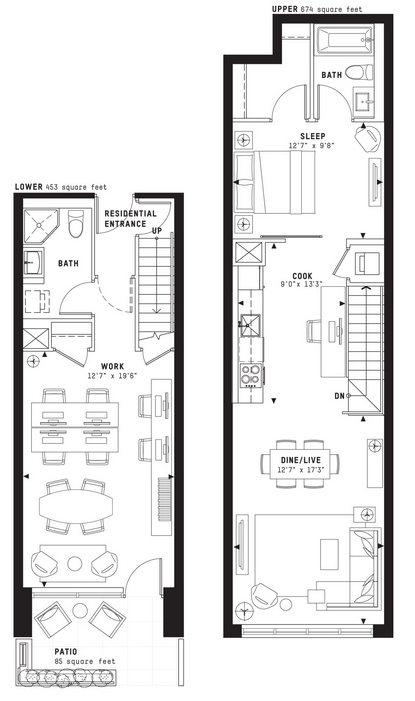(this is an article I wrote for UrbanToronto) From a historical perspective, there is nothing groundbreaking about the live-work model. People have been living and working under one roof for centuries; think shopkeepers with their dwellings upstairs. Artists have built on that paradigm, transforming warehouses to accommodate the amenities of a home as well as open studio space to create and store finished artwork securely.
While commercial loft space – retrofitted with the necessary utilities – has always been a hot commodity amongst the creative community, the advent of live-work space has made the concept of living close to one’s work even more appealing, and – as developers realize – marketable.
This trend seems to fit well with our changing economy. With the recession many have shifted to self-employment, but more than that, the norms have changed. The stable, sequential career paths of a few decades ago are far less common, and a growing number of people work from home, facilitated by technology and online connectivity. Although many live-work spaces are marketed specifically towards retaining local, professional artists, the set-up gives greater opportunity to entrepreneurial residents. It describes a new take on an old idea.
There are a number of facilities designed and built especially with a live-work purpose in Toronto’s building stock. One of the newest is DUKE, a mid-rise residential development by Quadrangle Architects for TAS in the retro Junction neighbourhood. The seven-storey structure will add 109 condos to the area, including five live-work units aimed at creative entrepreneurs.
While the building will turn its most animated face to Dundas Street West, featuring a mix of high-ceilinged retail shops at grade, located along the quiet laneway to the rear of the building, with south facing frontage, will be the 2-storey live-work units.
These suites are well suited to artists, designers, small business and anyone who needs a distinctive work address, with living quarters above.
With direct access from the street, their lower level is designed such that the front can serve as a showroom or work area with a back section that has storage and a washroom.
It is a reinvention of creative urban living where owners can conduct business during the day and return to their private quarters off-hours. The units are decently sized, averaging 1150sf with one model at 1548sf. Each has a small patio at the front to provide a bit of privacy from the sidewalk.
Also on offer are 2-storey townhomes nestled among the houses along Indian Grove – a more conventional living space for urban families.
Stephanie Calvet is an architect and a writer specializing in architecture and design. She can be found at www.stephaniecalvet.com




