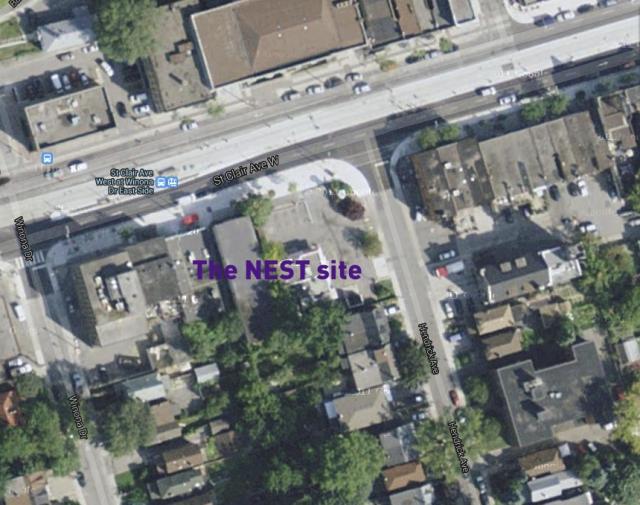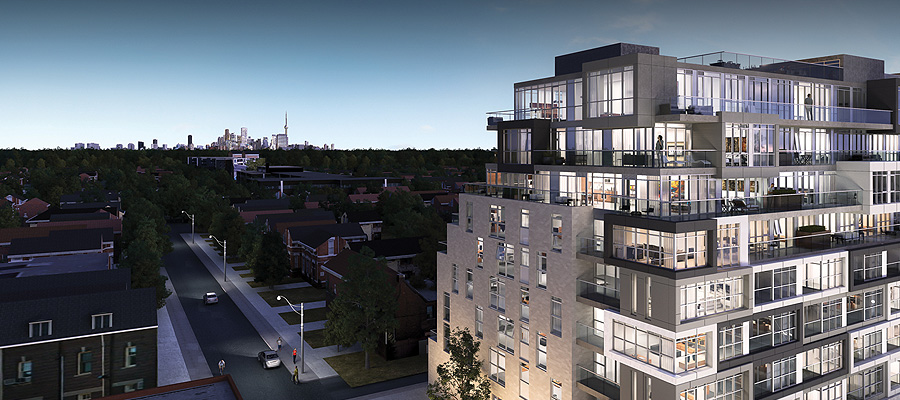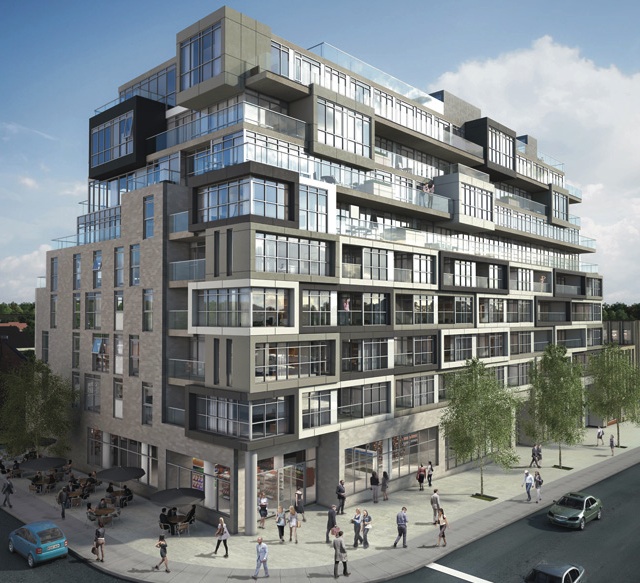(this is an article I wrote for UrbanToronto) The rising demand for urban life calls for increasing residential density. In Toronto, the Official Plan calls for much of the new development to be built along our main thoroughfares; it's called the Avenues plan. Developers and architects who are sensitive to context can create architecture that contributes in a meaningful way to the visual identity of these predominantly low-rise corridors. A growing number of innovative infill developments on Toronto's Avenues prove that mid-rise can be attractive and practical. Examples of this sort are popping up on Ossington, Queen (both East and West), King Street East, Dundas Street West, and so on.
One such residential development coming to the market is called The Nest, by Toronto builder The Rockport Group. This 9-storey condominium block will anchor the southwest corner of St. Clair West and Hendrick Avenue in the city’s budding Hillcrest Village. On part of the site now stands a KFC wrapped by a swath of parking. We are happy to see that coming down.
A mature neighbourhood that dates back to the early 1900s, Hillcrest is populated with large turn-of-the-century homes and lush tree-lined streets. The area was originally a large estate known as Bracondale Hill until 1909 when it was divided up into an exclusive subdivision. These days, the established low-rise neighbourhood is popular for its parks, independent shops, cafés, supermarkets and streetcars along St. Clair Avenue. The Nest is the first significant new structure on this stretch of St. Clair since the rebuilding of the St. Clair streetcar line in 2010.
The convenience of the new separate right-of-way for the streetcar is now attracting new retailers, restaurateurs, and residents alike. The Nest itself will contribute 10,000 sq ft of ground level retail to the street.
Designed by Toronto-based RAW Design, the building looks like an asymmetrical stacking of box upon box. The surface of the façade jogs in and out, with projecting bays clad in complementing shades of greys and white, and balconies or terraces strung in between. This interplay of volumes and voids creates a unique texture and spatial composition. From an interior perspective, the building’s layout forms units in a range of sizes and configurations - 48 different types amongst its total 123 suites, to be exact. Each has floor-to-ceiling windows to maximize sightlines and sunlight inside.
Above the 5th floor, the structure begins to terrace back on the south side, providing suites with views looking towards the city skyline. North-facing residences overlook bustling St. Clair Avenue. The building is clad in brick and German-engineered glass-fibre reinforced concrete or ‘fibreC’, a sustainable product that evokes natural materials like stone, twigs and straw. Nearly every dwelling has private outdoor space, which varies in size, up to nearly 570 sq ft at the penthouse level.
For large gatherings, the building provides residents with communal multipurpose space on both the main and roof levels. “We like projects where we can create a community where people can feel at home,” said Jack Winberg, chief executive officer for The Rockport Group. A large, welcoming flex space on the first floor comprises a full kitchen, library and fireplace, opening onto an outdoor patio. Similarly, comfortable indoor amenity space on the rooftop is extended into what is envisioned as an ‘outdoor living room’ and provides plenty of lounge area and a built-in kitchen/BBQ station for multi-group entertaining. A green roof on the east side wraps the building to the south, softening the terrace’s edge.
The builder partnered with local firms II by IV Design for the suite and common area interiors and Janet Rosenberg & Studio on the design of the landscaped portions.
Rockport has taken an approach to whole-building sustainability in this project which exceeds the City’s Tier 1 Green Standards with various measures to help to decrease its carbon footprint, including: geothermal heat pump; insulated windows; energy efficient lighting; low-flow fixtures; and, individual suite metering for utilities consumption.
The Nest is interesting not just for its variety and inventiveness but its green initiatives. Perhaps this thoroughly modern, modestly scaled addition will serve as a model for the sort of development this city needs. With Nest and other similar buildings in the works, hopefully they will convince sceptics that intelligently designed mid-rise is a viable option in a growing city that has almost taken the term ‘vertical living’ to the extreme. Innovative infill urban communities such as this one add to the eclectic urban fabric that is Toronto.





