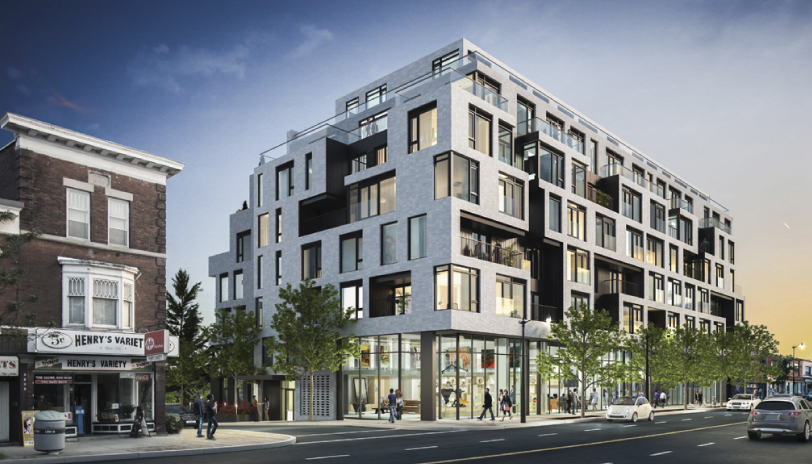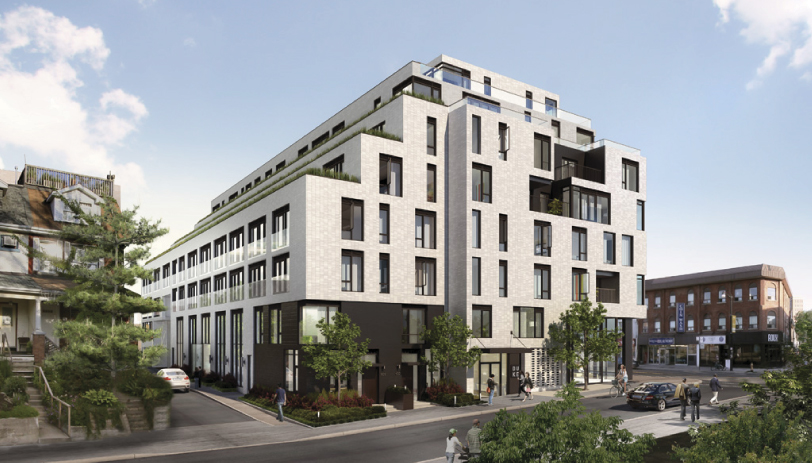(this is an interview I did for UrbanToronto)
UrbanToronto’s Stephanie Calvet sat down with Richard Witt, principal at Quadrangle Architects, to discuss the inspiration for DUKE Condo’s design. The mid-rise building, which takes its name from an amalgam of Dundas and Keele streets in The Junction, is under development by TAS.
How is DUKE different than other recent mid-rise downtown condo projects (King W, Ossington, etc.) in terms of trends and features?
For one, it is a bit bigger than most of the others I’ve done. For example, Cube Lofts has 21 units, Abacus has 42, 838 Broadview Avenue has 40, and Beach Club Lofts has 47 units. DUKE has over 100 units so there is a bit more economy – but the principals are the same. Secondly, DUKE represents a bit of a shift in the market, where mid-rise and avenue intensification is being pursued by a more established developer of historically bigger projects, design-oriented TAS. DUKE also engages with the laneway in an attempt to 'de-service' it to an extent, through the implementation of live/work units (it creates a front door address to the lane and brings in pedestrians rather than just parking and garbage trucks). Lastly, the architectural expression is set up to anticipate a fluid market demand and potential shift: rather than being a composed elevation, it is a direct expression of the unit mix which can be altered through the sales process.
What are the guiding design principles that have facilitated the incorporation of a mid-rise into an existing mixture of low-rise buildings, many of which have a historical character?
Although the buildings around have been there for some time, I wouldn’t characterize the context as heritage rich in terms of its buildings specifically, and heritage is a word that’s overused in this city to mean old. The greater history lies in the neighbourhood and area, in terms of the way it has evolved. Quadrangle has historically been known as a company that works to build communities and responds to contextual clues and this project is no different. There are a number of buildings of different shapes and sizes and this project, through its scale modulation and multiple datum lines, picks up on all of those clues. Additionally, it anticipates the future development to come, so when the one-storey buildings are replaced with future buildings of unknown scale, the response to that future context is also anticipated.
As stated by architect Peter Clewes, “In Toronto, we tend to look at the street as a series of individual buildings, not a streetscape.” Considering this is an infill project, how do you think this building adds to the existing streetscape?
That may be the way he’s working, but we always looks at streetscapes and broader context. We do a lot of master planning work which involves understanding walkability, block sizes, designing for end users, mixture of uses on the street and we also work across a lot of sectors including residential, retail, and office, so we understand how they all come together. DUKE provides street-related retail with good height and proportion, innovative live/work unit response to the laneway, and street-related townhouse-type units that form part of the streetscape. The only side of the building in which we don’t address the street is the party wall to the west where there is no street.
There is an interesting breakdown of unit typologies in the project. Given that the price point for mid-rise tends to be much higher, and given that the units are quite differentiated amongst themselves, who is your main target market?
The target market is anyone who likes the character of the Junction and what that neighbourhood is all about. We have worked with local artists and manufacturers to create a building that reflects those values. The unit mix is extremely varied, to anticipate first-time buyers who want to move to one of Toronto’s coolest areas, people who have owned a house in the area for 40 years and want to live in a condo but stay in the area and everyone in-between.
Did the project require an amendment to an existing zoning by-law? And if yes, how has the project been received by the community?
Yes, it has already received approval for that at Community Council. The community response has been overwhelmingly positive: a lot of supportive comments and encouragement to push the design. I think it is a very enlightened community that deserves a great building. The main concern as with all projects these days is traffic – we have done what we can with this building, but a 100-unit building cannot address the traffic and transit problems Toronto is facing…
Does the project meet TAS’ ‘Four Pillars of Sustainability’ (social, ecological, cultural, economic) and how?
Absolutely. Community engagement and commitment to working with the artisanal nature of local industry has been a primary principal in launching the project. We have used the design, specifically interior and sales centre (designed by local interior designers Mason Studio) as a vehicle to promote their work via the sales centre and inspiration for the interior design of the building itself (also by Quadrangle). The ecological considerations are primarily manifest in the high ratio of wall-to-window in the building (more insulation) but also in many features throughout, such as the planters on the south side which can be used for growing vegetables, the energized parking spaces (see below) and the high level of metering for all services in the individual units.
Does the building follow the apparent trend of providing a low parking-to-unit ratio and what is the ratio for DUKE?
No, the Municipal Authorities are being much more restrictive in their permissions since the introduction of the new by-law last year. The building is providing parking exactly in accordance with the new (and more onerous) by-law. However we have looked for ways to promote sustainable transportation beyond the abundance of available transit, and have made a specific effort to provide energizing to about 25% of the spaces, and well as provision for future energizing of the other spaces, should the need arise.
Has the double-height retail space been designed in such a way to entice lively commercial venues and deter, for example, the usual corner banking outlets that do not enliven the corners of the city?
It has a very high ceiling, and a potential combination or separation of up to three units. It’s not the right proportions for a bank, and not a great corner for it – my hope is a couple of uses, perhaps a gallery/showroom and some kind of café.
What was the inspiration for the common area interior spaces?
The neighbourhood and artisanal industry base.
Was Mason Studio only involved in the showroom design or was it also involved in the interiors of the project itself?
Quadrangle did the architecture and was responsible for the interior design of the building units and common areas. Mason Studio was responsible for the design of the sales centre. However there was a fair bit of cross pollination in the design meetings since the sales centre features much of the interior design for the building, and Mason was in those meetings discussing with us.
How will these transitory functions currently held at the building site, such as free mass outdoor yoga sessions and farmers’ markets, contribute to the project’s acceptance by the community?
Hopefully the nature of those events will move forward with the occupants that inhabit the building. TAS has shown enormous philanthropy in utilizing their site for these kind of events and that seems to have engendered a lot of goodwill towards the project.
So far, what has been the greatest challenge on this project?
The nature and constraints of an urban infill project with so many influencing factors creates a lot of challenges – in the way the building responds to the stable neighbourhood to the south, permits light on to the sidewalk, and stays at a reasonable scale. We face these challenges on every mid-rise project but, though the principals are the same, the response is always different.
Are there any trends in condo building in Toronto that you’d like to see disappear in the near future?
Yes. Lack of imagination, which mostly expresses itself in generic boxes clad entirely in low insulation glazing with “modern design” as the excuse.
Lastly, where do you look for design inspiration?
Nowhere specific, but I'm always on the lookout!






